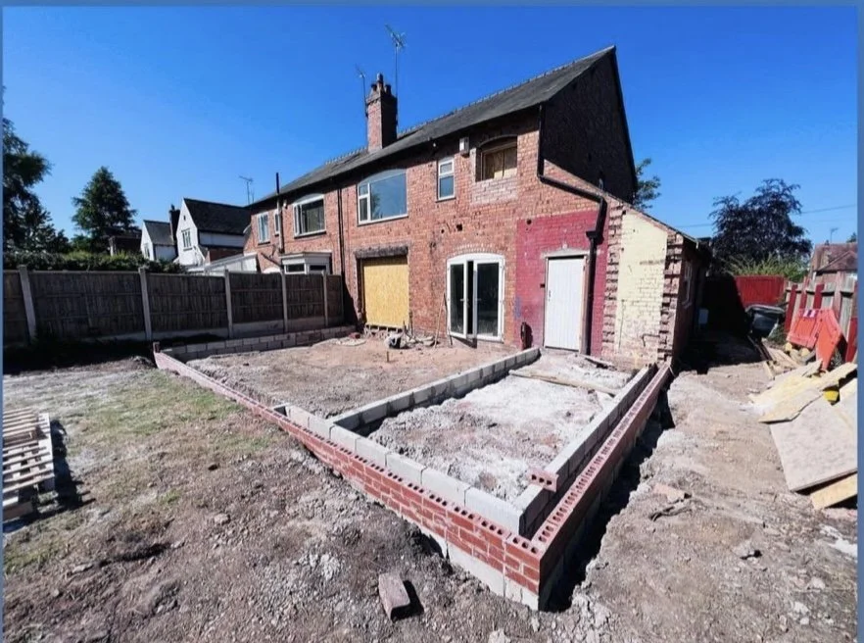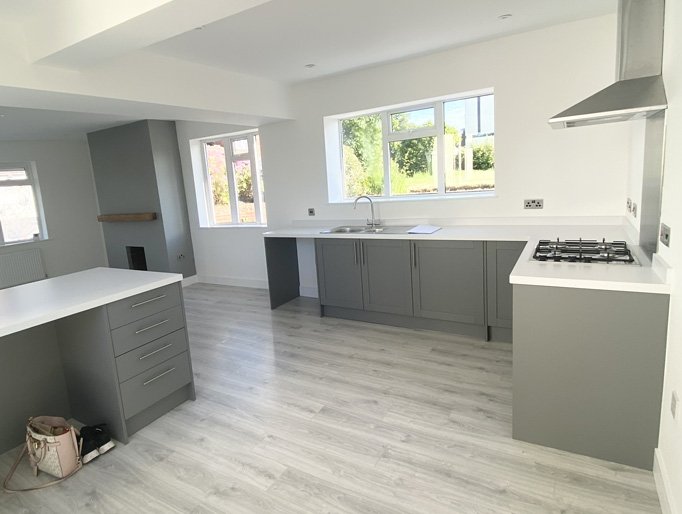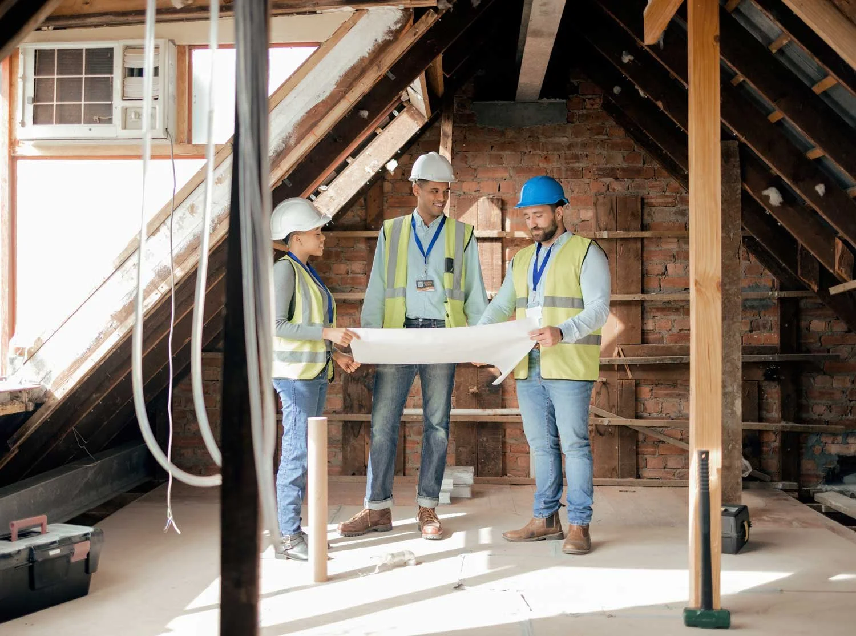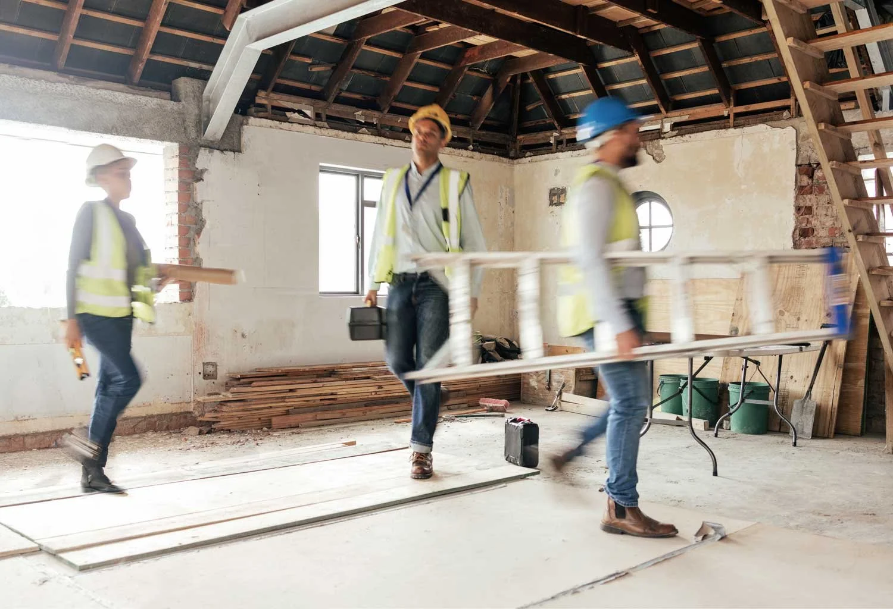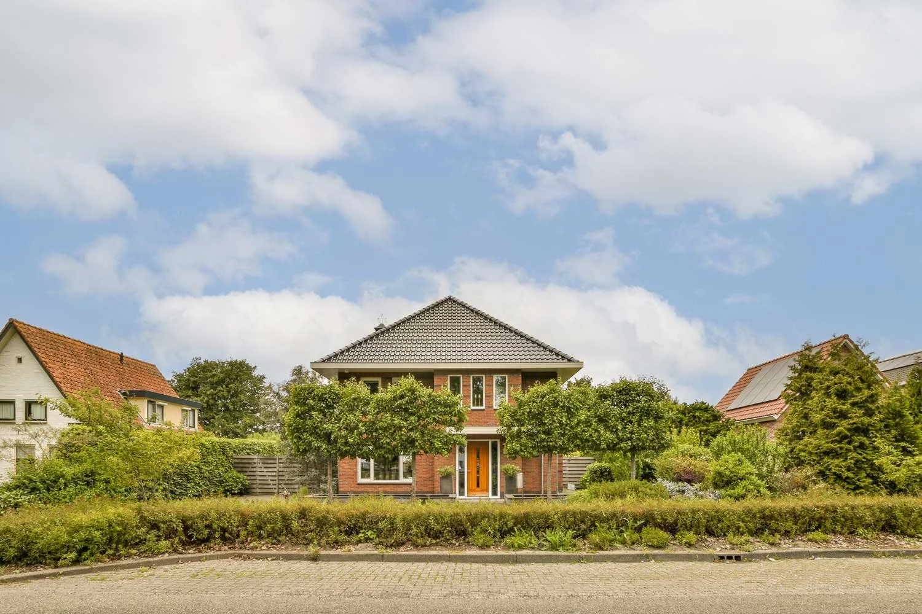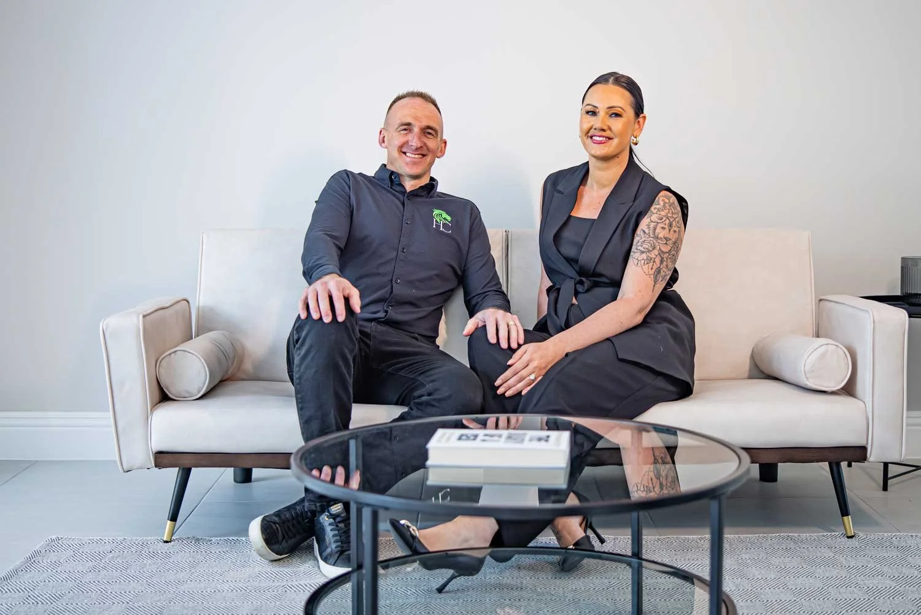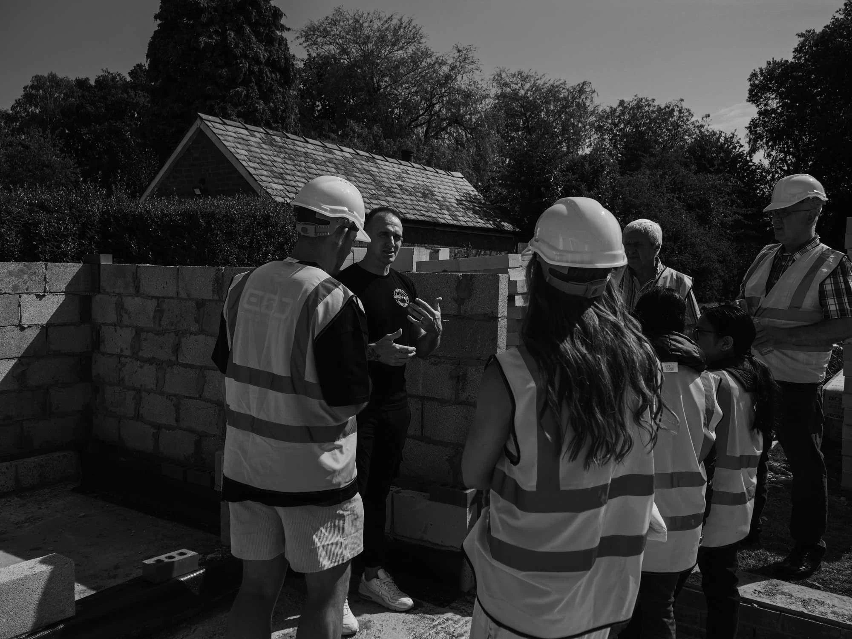
Project management
Our team brings a wealth of experience and expertise to every project. We have successfully managed a diverse range of projects, from residential renovations to commercial builds. Our knowledge and skills ensure your project is in capable hands.

What we can do for your next project
Enhanced Efficiency & Productivity
Clear Goals & Objectives
Cost Control & Budget Management
Risk
Management

HERE IS HOW IT WORKS
Step 1: Initial Consultation
Our journey starts with a comprehensive consultation. We take the time to understand your project, your goals, and your vision. This is our opportunity to grasp the specifics and nuances of your needs, setting the foundation for a successful completion.
Step 2: Detailed Planning
Following our initial consultation, a site visit will be required to fully understand the project scope and environment. At this stage, detailed drawings are essential; if you are not yet at this phase, we can connect you with our trusted architects to assist you.
Once we have the necessary information, we will provide you with a detailed quote. Upon agreement on the quote, we will prepare a comprehensive schedule of works, a payment plan, and a formal contract. Additionally, a booking date deposit will be required before we proceed to the next step.
This meticulous planning phase ensures that every aspect of your project is carefully considered and documented.
Step 3: Execution and Management
With the plan in place, our team gets to work. We oversee every phase of the project, coordinating with contractors, suppliers, and other stakeholders. Our proactive management ensures everything runs smoothly and on schedule.
Step 4: Regular Updates
Communication is key to successful project management. We provide regular updates and progress reports, keeping you informed at every stage. You’ll always know where your project stands and what’s coming next.
Step 5: Completion and Handover
As we reach the final stages, we conduct thorough quality checks to ensure everything meets our high standards. Once the project is complete, we manage the handover process, ensuring a smooth transition and your complete satisfaction.
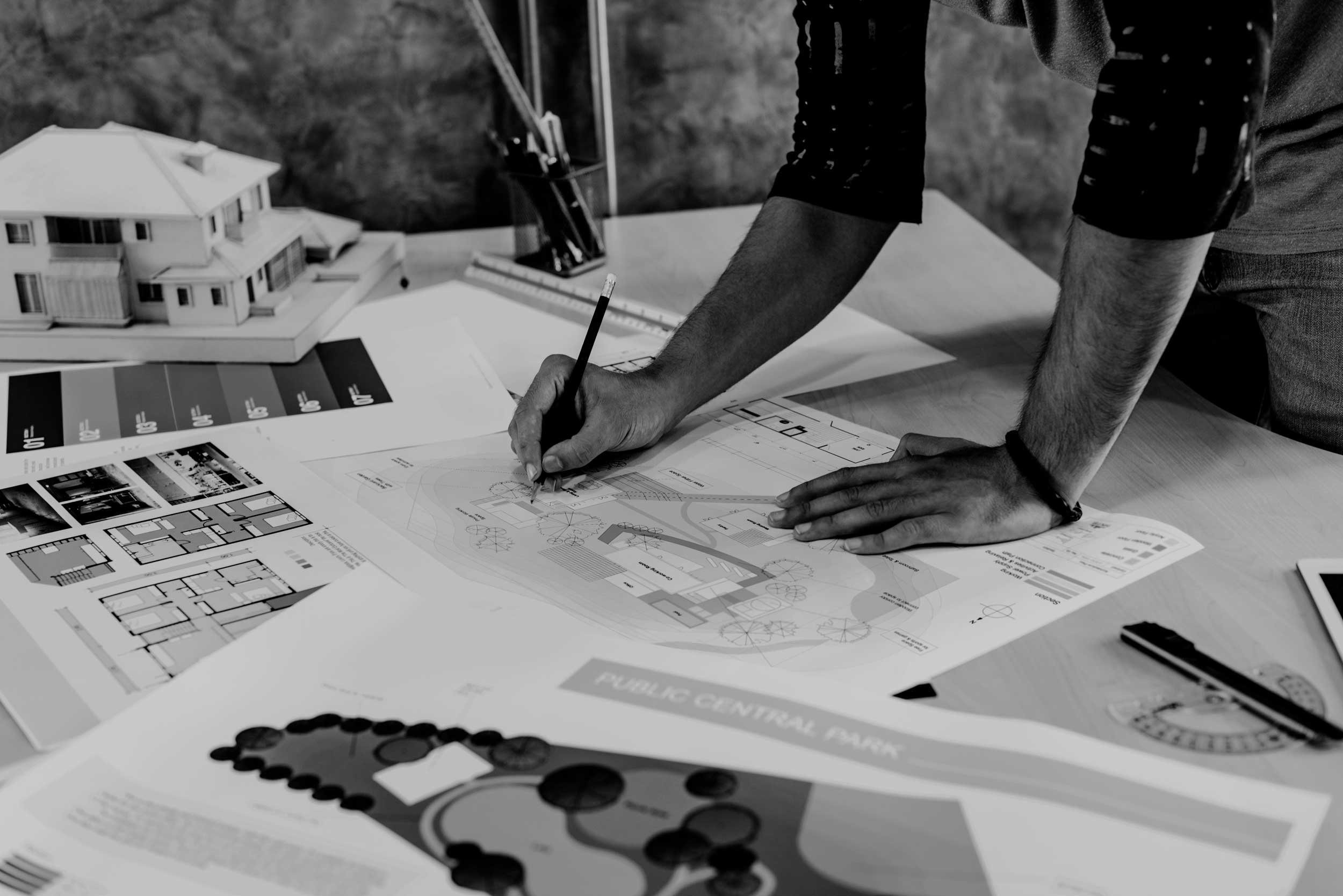

Why Choose us
We understand that every project is unique. That’s why we offer a tailored approach, customising our services to fit your specific requirements. We work closely with you to develop a plan that aligns perfectly with your vision and objectives.
Our strength lies in our ability to coordinate and manage all aspects of a project. From liaising with contractors to scheduling deliveries, we handle the logistics so you don’t have to. Our seamless coordination ensures everything runs like clockwork.
Choose Harvey & Co for your project management needs and experience the peace of mind that comes from working with a trusted and professional team. Contact us today to start your journey.
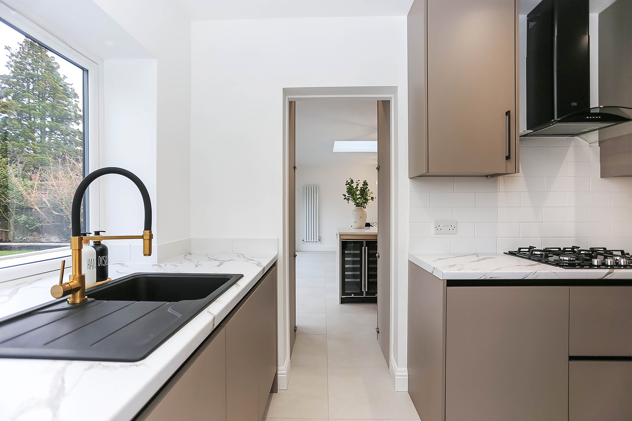
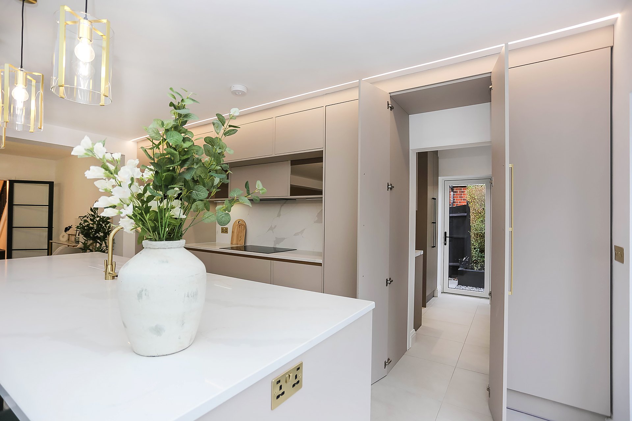
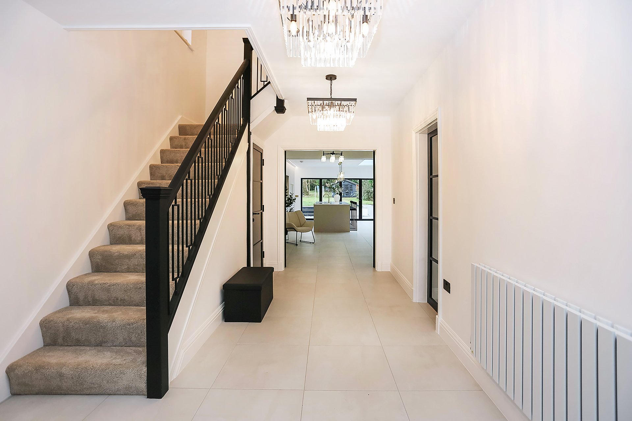
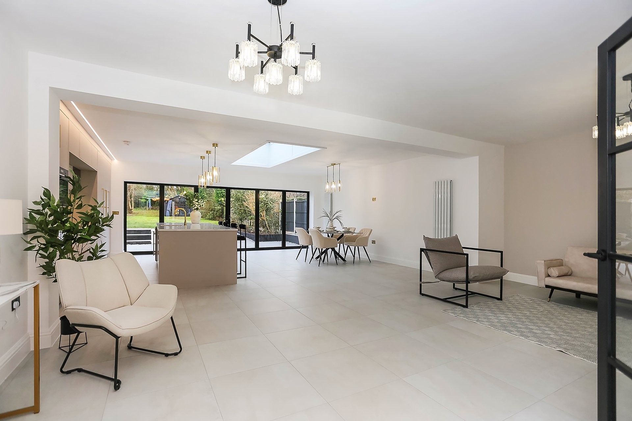
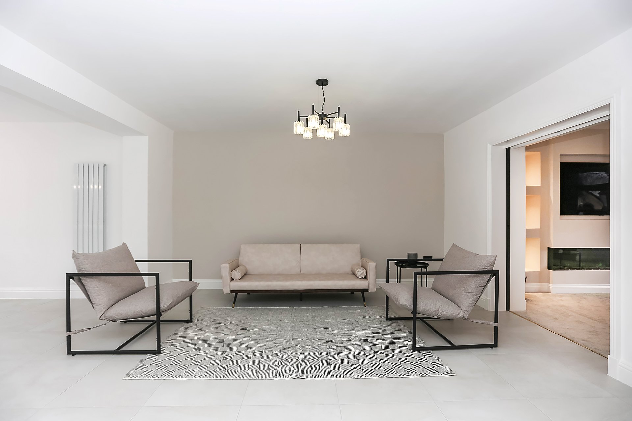
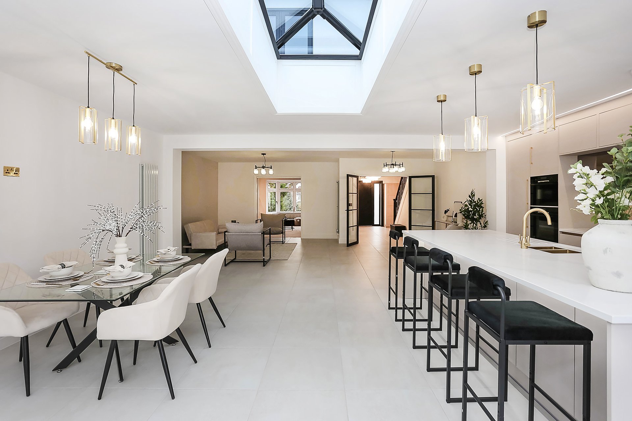
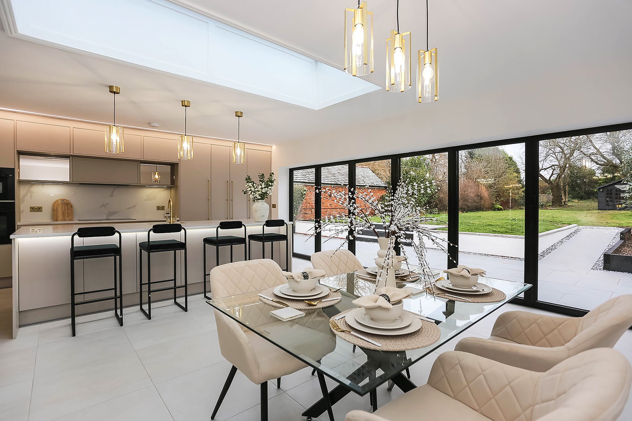
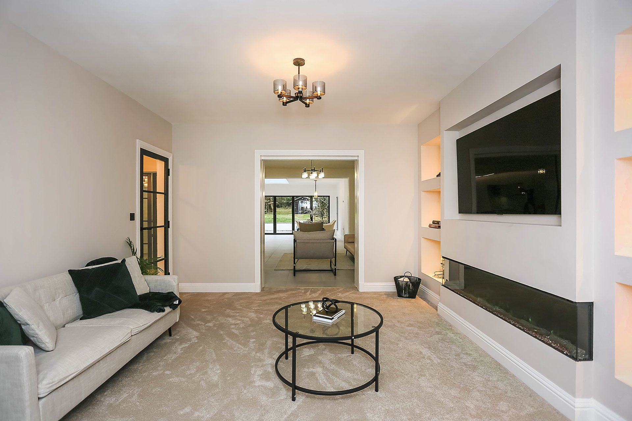
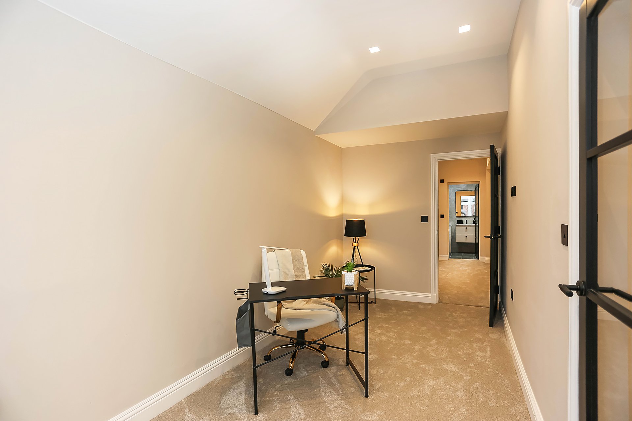
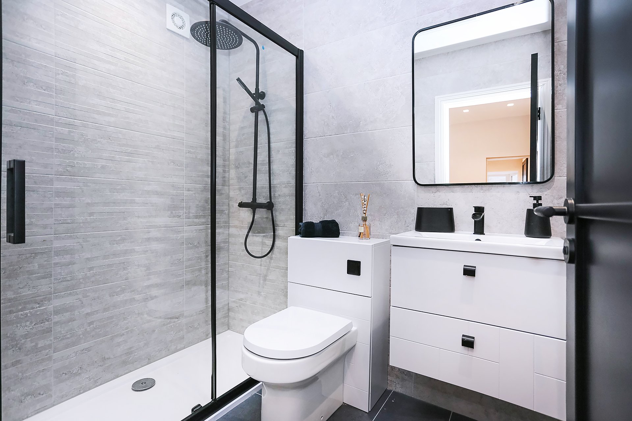
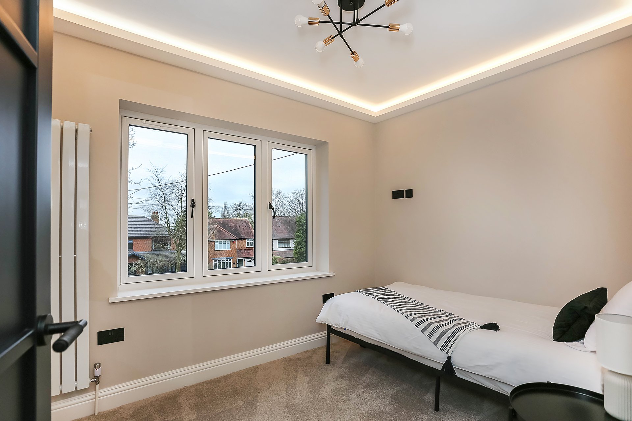
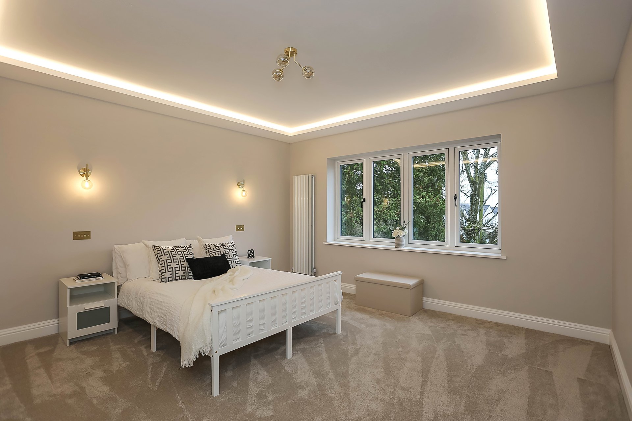
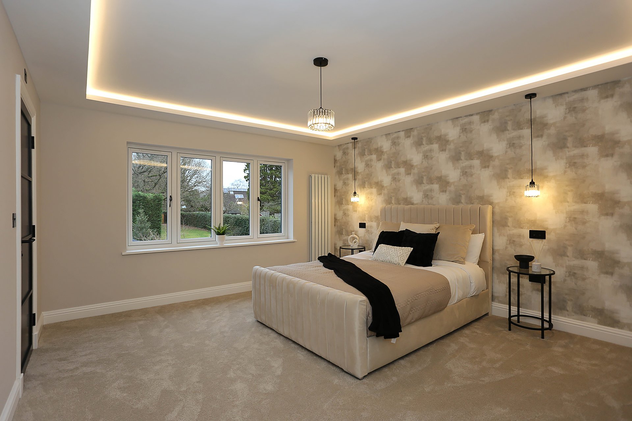
Our Latest Project: Skip Lane
We recently completed a comprehensive renovation at Skip Lane, transforming a dated house into a modern, stunning home with unparalleled curb appeal and wow factor. The project included taking the house back to its bare bones and adding a 10x6 meter extension, converting the garage, and creating a beautiful open-plan kitchen and dining area with a secondary kitchen.
Originally a 3-bedroom, 1-bathroom house, we reimagined the space to include 4 bedrooms, 2 en-suites, 2 reception rooms, and a family bathroom.
The heart of the home now features an open-plan kitchen, dining, and living area perfect for family gatherings and entertaining. To enhance curb appeal, we installed new flush finish black windows and applied a sleek white render. Inside, every design element was meticulously planned. From the moment you open the front door, you can see straight down to the garden, creating a sense of openness and flow. We added a cozy snug with pocket doors, bi-folding kitchen doors for an indoor-outdoor feel, and a full floor-to-ceiling bespoke kitchen with a secret walk-through into the secondary kitchen, complete with high-end appliances. A 3-meter sky pod and matching 3-meter quartz island add a dramatic touch.
The fully tiled family bathroom and en-suites are finished with high-end fixtures and furniture. The house also features a full media wall and a black wood and metal spindle staircase. The garage conversion includes a new second living area with its own en-suite bedroom.
This property truly stands out with its detailed design elements, exceptional workmanship, and high-class staging. The result was impressive: the property sold for £50K more than the agents had anticipated for a semi-detached home on the street. This achievement means we have now broken the ceiling value for semi-detached properties in the area.

Additional services we can provide
-

Stage for sale
-

HMO furniture
-

SA Furniture
-

Student Furniture

Let’s work together
Do you want to know more about our project management services?
Get in touch with us today.

